Insert Slider shortcode here
MD SUGERY CENTER FOR WOMEN
The Korth Construction Companies
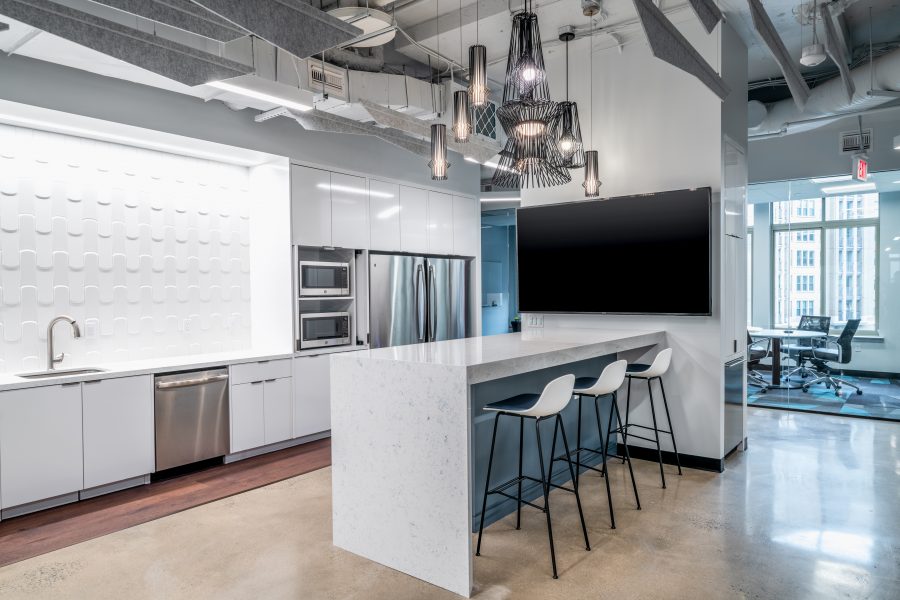
Insert Slider shortcode here
MD SUGERY CENTER FOR WOMEN
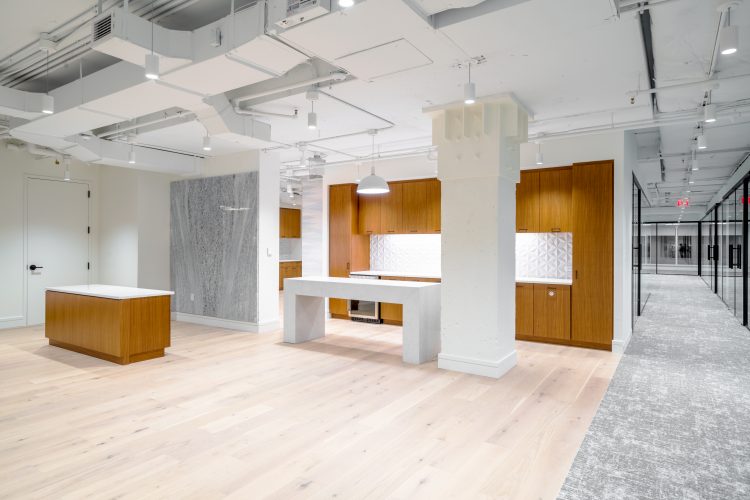
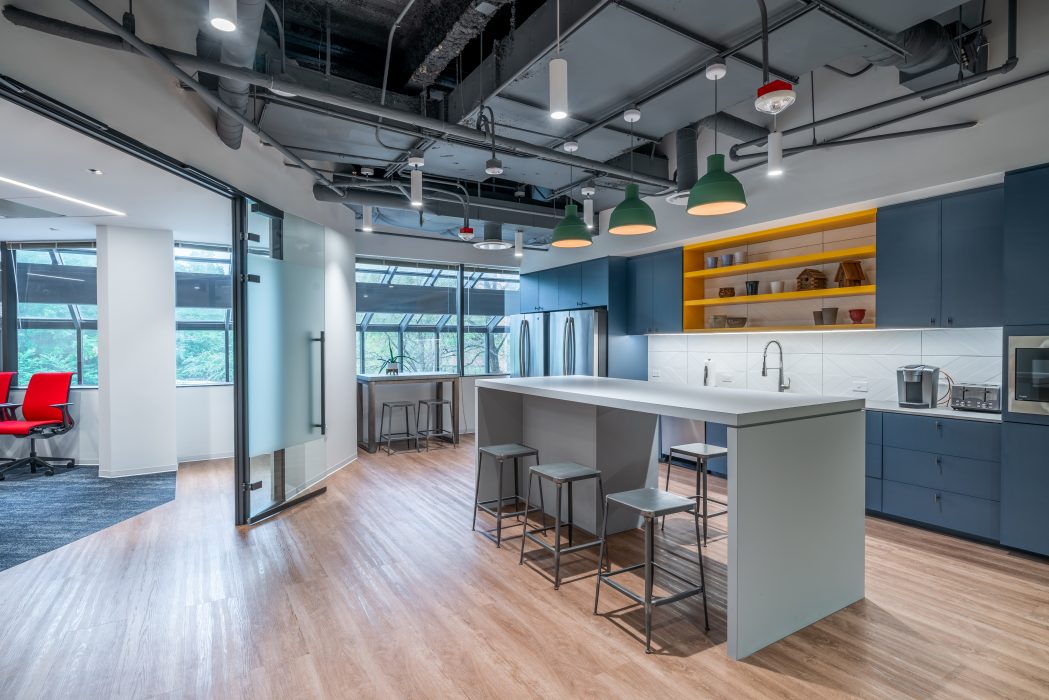
[av_section min_height=’50’ min_height_px=’500px’ padding=’default’ shadow=’no-shadow’ bottom_border=’no-border-styling’ id=” color=’main_color’ custom_bg=” src=’https://www.korthcos.com/wp-content/uploads/2020/10/Now-Secure-1.jpg’ attachment=’692′ attachment_size=’full’ attach=’scroll’ position=’center center’ repeat=’stretch’ video=” video_ratio=’16:9′ overlay_opacity=’0.5′ overlay_color=” overlay_pattern=” overlay_custom_pattern=”][/av_section]
[av_two_third first min_height=” vertical_alignment=” space=” custom_margin=” margin=’0px’ padding=’0px’ border=” border_color=” radius=’0px’ background_color=” src=” background_position=’top left’ background_repeat=’no-repeat’ animation=” mobile_display=”]
[av_slideshow size=’featured_large’ animation=’slide’ autoplay=’false’ interval=’5′ control_layout=”]
[av_slide id=’692′][/av_slide]
[av_slide id=’694′][/av_slide]
[av_slide id=’693′][/av_slide]
[av_slide id=’696′][/av_slide]
[av_slide id=’698′][/av_slide]
[av_slide id=’695′][/av_slide]
[av_slide id=’704′][/av_slide]
[av_slide id=’702′][/av_slide]
[av_slide id=’703′][/av_slide]
[/av_slideshow]
[/av_two_third]
[av_one_third min_height=” vertical_alignment=” space=” custom_margin=” margin=’0px’ padding=’0px’ border=” border_color=” radius=’0px’ background_color=” src=” background_position=’top left’ background_repeat=’no-repeat’ animation=” mobile_display=”]
[av_heading heading=’NowSecure’ tag=’h2′ style=’blockquote modern-quote’ size=” subheading_active=’subheading_below’ subheading_size=’15’ padding=’10’ color=” custom_font=”]
McLean, VA
5,200 Sq. Feet
Architect: OTJ
This project left no color behind. From the pendants, to the chairs and throughout the open ceiling
[/av_heading]
[/av_one_third]
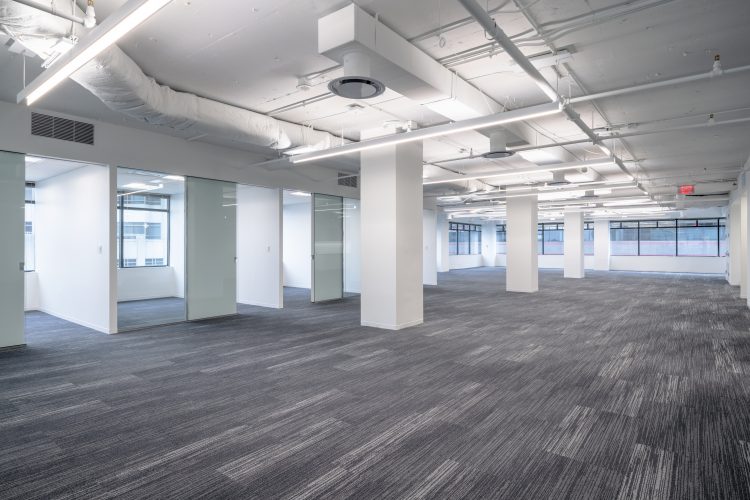
[av_section min_height=’50’ min_height_px=’500px’ padding=’default’ shadow=’no-shadow’ bottom_border=’no-border-styling’ id=” color=’main_color’ custom_bg=” src=’https://www.korthcos.com/wp-content/uploads/2020/05/One-Ballston-1-1500×430.jpg’ attachment=’625′ attachment_size=’featured’ attach=’scroll’ position=’center center’ repeat=’stretch’ video=” video_ratio=’16:9′ overlay_opacity=’0.5′ overlay_color=” overlay_pattern=” overlay_custom_pattern=”][/av_section]
[av_two_third first min_height=” vertical_alignment=” space=” custom_margin=” margin=’0px’ padding=’0px’ border=” border_color=” radius=’0px’ background_color=” src=” background_position=’top left’ background_repeat=’no-repeat’ animation=” mobile_display=”]
[av_slideshow size=’featured_large’ animation=’slide’ autoplay=’false’ interval=’5′ control_layout=”]
[av_slide id=’625′][/av_slide]
[av_slide id=’634′][/av_slide]
[av_slide id=’631′][/av_slide]
[av_slide id=’621′][/av_slide]
[av_slide id=’626′][/av_slide]
[av_slide id=’627′][/av_slide]
[av_slide id=’628′][/av_slide]
[av_slide id=’619′][/av_slide]
[av_slide id=’620′][/av_slide]
[/av_slideshow]
[/av_two_third]
[av_one_third min_height=” vertical_alignment=” space=” custom_margin=” margin=’0px’ padding=’0px’ border=” border_color=” radius=’0px’ background_color=” src=” background_position=’top left’ background_repeat=’no-repeat’ animation=” mobile_display=”]
[av_heading heading=’One Ballston Spec Suites’ tag=’h2′ style=’blockquote modern-quote’ size=” subheading_active=’subheading_below’ subheading_size=’15’ padding=’10’ color=” custom_font=”]
Arlington, VA
9,200 Sq. Feet
Architect: Fox Architects
Wide open spaces, high-gloss finishes and beautiful sites of the downtown Ballston area.
[/av_heading]
[/av_one_third]
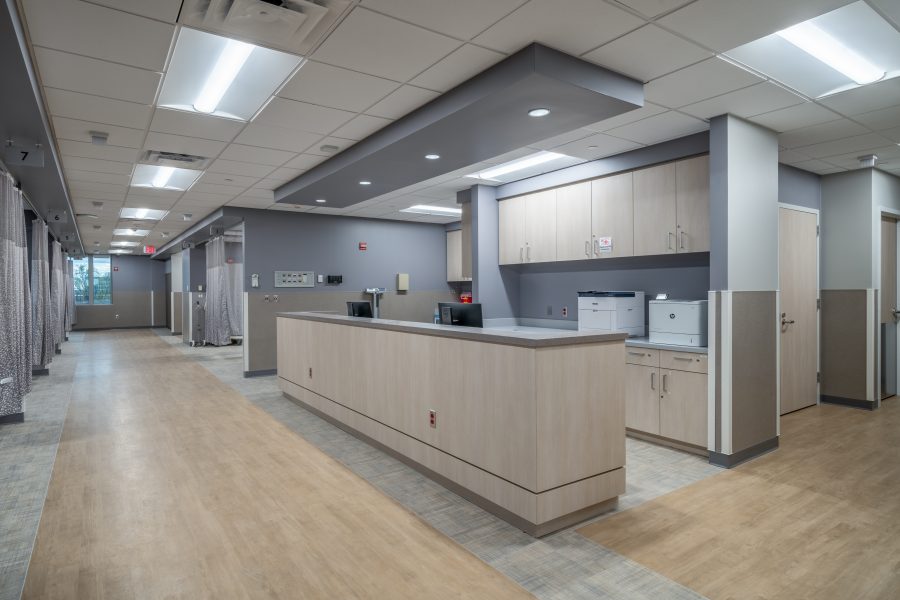
[av_section min_height=’50’ min_height_px=’500px’ padding=’default’ shadow=’no-shadow’ bottom_border=’no-border-styling’ id=” color=’main_color’ custom_bg=” src=’https://www.korthcos.com/wp-content/uploads/2020/05/Fallsgrove-Endoscopy-7-845×684.jpg’ attachment=’613′ attachment_size=’gallery’ attach=’scroll’ position=’center center’ repeat=’stretch’ video=” video_ratio=’16:9′ overlay_opacity=’0.5′ overlay_color=” overlay_pattern=” overlay_custom_pattern=”][/av_section]
[av_two_third first min_height=” vertical_alignment=” space=” custom_margin=” margin=’0px’ padding=’0px’ border=” border_color=” radius=’0px’ background_color=” src=” background_position=’top left’ background_repeat=’no-repeat’ animation=” mobile_display=”]
[av_slideshow size=’featured_large’ animation=’slide’ autoplay=’false’ interval=’5′ control_layout=”]
[av_slide slide_type=’image’ id=’613′ video=’http://’ mobile_image=” video_ratio=’4:3′ title=” link_apply=” link=’lightbox’ link_target=”][/av_slide]
[av_slide id=’612′ slide_type=” video=’http://’ mobile_image=” video_ratio=’16:9′ video_controls=” video_mute=” video_loop=” video_autoplay=” title=” link_apply=” link=” link_target=”][/av_slide]
[av_slide id=’609′ slide_type=” video=’http://’ mobile_image=” video_ratio=’16:9′ video_controls=” video_mute=” video_loop=” video_autoplay=” title=” link_apply=” link=” link_target=”][/av_slide]
[av_slide id=’607′ slide_type=” video=’http://’ mobile_image=” video_ratio=’16:9′ video_controls=” video_mute=” video_loop=” video_autoplay=” title=” link_apply=” link=” link_target=”][/av_slide]
[av_slide id=’608′ slide_type=” video=’http://’ mobile_image=” video_ratio=’16:9′ video_controls=” video_mute=” video_loop=” video_autoplay=” title=” link_apply=” link=” link_target=”][/av_slide]
[av_slide id=’614′ slide_type=” video=’http://’ mobile_image=” video_ratio=’16:9′ video_controls=” video_mute=” video_loop=” video_autoplay=” title=” link_apply=” link=” link_target=”][/av_slide]
[av_slide id=’615′ slide_type=” video=’http://’ mobile_image=” video_ratio=’16:9′ video_controls=” video_mute=” video_loop=” video_autoplay=” title=” link_apply=” link=” link_target=”][/av_slide]
[av_slide id=’616′ slide_type=” video=’http://’ mobile_image=” video_ratio=’16:9′ video_controls=” video_mute=” video_loop=” video_autoplay=” title=” link_apply=” link=” link_target=”][/av_slide]
[av_slide id=’611′ slide_type=” video=’http://’ mobile_image=” video_ratio=’16:9′ video_controls=” video_mute=” video_loop=” video_autoplay=” title=” link_apply=” link=” link_target=”][/av_slide]
[/av_slideshow]
[/av_two_third][av_one_third min_height=” vertical_alignment=” space=” custom_margin=” margin=’0px’ padding=’0px’ border=” border_color=” radius=’0px’ background_color=” src=” background_position=’top left’ background_repeat=’no-repeat’ animation=” mobile_display=”]
[av_heading heading=’Fallsgrove Endoscopy’ tag=’h2′ style=’blockquote modern-quote’ size=” subheading_active=’subheading_below’ subheading_size=’15’ padding=’10’ color=” custom_font=”]
Rockville, MD
7,500 Sq. Feet
Architect: Eckert Wordell
Created a Surgical Center, reworking the entire mechanical and plumbing system.
[/av_heading]
[/av_one_third]
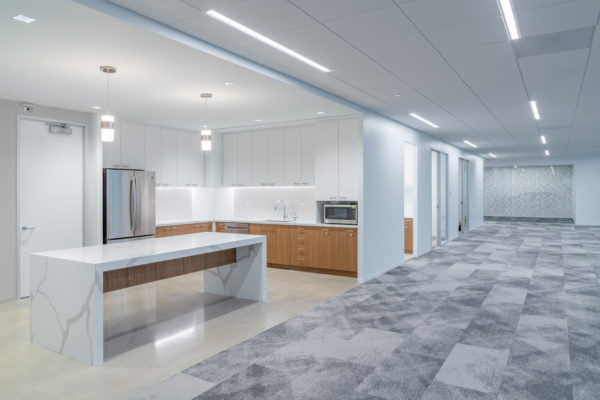
[av_section min_height=’50’ min_height_px=’500px’ padding=’default’ shadow=’no-shadow’ bottom_border=’no-border-styling’ id=” color=’main_color’ custom_bg=” src=’https://www.korthcos.com/wp-content/uploads/2020/03/AREP-2-1500×630.jpg’ attachment=’585′ attachment_size=’featured_large’ attach=’scroll’ position=’center center’ repeat=’stretch’ video=” video_ratio=’16:9′ overlay_opacity=’0.5′ overlay_color=” overlay_pattern=” overlay_custom_pattern=”][/av_section]
[av_two_third first min_height=” vertical_alignment=” space=” custom_margin=” margin=’0px’ padding=’0px’ border=” border_color=” radius=’0px’ background_color=” src=” background_position=’top left’ background_repeat=’no-repeat’ animation=” mobile_display=”]
[av_slideshow size=’featured_large’ animation=’slide’ autoplay=’false’ interval=’5′ control_layout=”]
[av_slide id=’593′][/av_slide]
[av_slide id=’591′][/av_slide]
[av_slide id=’590′][/av_slide]
[av_slide id=’589′][/av_slide]
[av_slide id=’586′][/av_slide]
[av_slide id=’588′][/av_slide]
[av_slide id=’594′][/av_slide]
[av_slide id=’587′][/av_slide]
[av_slide id=’585′][/av_slide]
[/av_slideshow]
[/av_two_third][av_one_third min_height=” vertical_alignment=” space=” custom_margin=” margin=’0px’ padding=’0px’ border=” border_color=” radius=’0px’ background_color=” src=” background_position=’top left’ background_repeat=’no-repeat’ animation=” mobile_display=”]
[av_heading heading=’AREP Spec Suite’ tag=’h2′ style=’blockquote modern-quote’ size=” subheading_active=’subheading_below’ subheading_size=’15’ padding=’10’ color=” custom_font=”]
Alexandria, VA
7,200 Sq. Feet
Architect: Form Architects
Wide open, clean space with feature walls in closed conference areas
[/av_heading]
[/av_one_third]
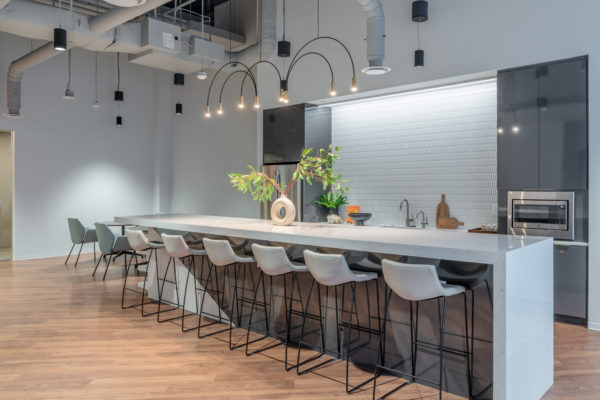
[av_section min_height=’50’ min_height_px=’500px’ padding=’default’ shadow=’no-shadow’ bottom_border=’no-border-styling’ id=” color=’main_color’ custom_bg=” src=’https://www.korthcos.com/wp-content/uploads/2020/03/AREP-13-1500×630.jpg’ attachment=’579′ attachment_size=’featured_large’ attach=’scroll’ position=’center center’ repeat=’stretch’ video=” video_ratio=’16:9′ overlay_opacity=’0.5′ overlay_color=” overlay_pattern=” overlay_custom_pattern=”][/av_section]
[av_two_third first min_height=” vertical_alignment=” space=” custom_margin=” margin=’0px’ padding=’0px’ border=” border_color=” radius=’0px’ background_color=” src=” background_position=’top left’ background_repeat=’no-repeat’ animation=” mobile_display=”]
[av_slideshow size=’featured_large’ animation=’slide’ autoplay=’false’ interval=’5′ control_layout=”]
[av_slide slide_type=’image’ id=’579′ video=” mobile_image=” video_ratio=” title=” link_apply=” link=’lightbox’ link_target=”][/av_slide]
[av_slide id=’583′ slide_type=” video=’http://’ mobile_image=” video_ratio=’16:9′ video_controls=” video_mute=” video_loop=” video_autoplay=” title=” link_apply=” link=” link_target=”][/av_slide]
[av_slide id=’582′ slide_type=” video=’http://’ mobile_image=” video_ratio=’16:9′ video_controls=” video_mute=” video_loop=” video_autoplay=” title=” link_apply=” link=” link_target=”][/av_slide]
[av_slide id=’581′ slide_type=” video=’http://’ mobile_image=” video_ratio=’16:9′ video_controls=” video_mute=” video_loop=” video_autoplay=” title=” link_apply=” link=” link_target=”][/av_slide]
[av_slide id=’580′ slide_type=” video=’http://’ mobile_image=” video_ratio=’16:9′ video_controls=” video_mute=” video_loop=” video_autoplay=” title=” link_apply=” link=” link_target=”][/av_slide]
[av_slide id=’578′ slide_type=” video=’http://’ mobile_image=” video_ratio=’16:9′ video_controls=” video_mute=” video_loop=” video_autoplay=” title=” link_apply=” link=” link_target=”][/av_slide]
[av_slide id=’577′ slide_type=” video=’http://’ mobile_image=” video_ratio=’16:9′ video_controls=” video_mute=” video_loop=” video_autoplay=” title=” link_apply=” link=” link_target=”][/av_slide]
[/av_slideshow]
[/av_two_third][av_one_third min_height=” vertical_alignment=” space=” custom_margin=” margin=’0px’ padding=’0px’ border=” border_color=” radius=’0px’ background_color=” src=” background_position=’top left’ background_repeat=’no-repeat’ animation=” mobile_display=”]
[av_heading heading=’AREP Amenity Suite’ tag=’h2′ style=’blockquote modern-quote’ size=” subheading_active=’subheading_below’ subheading_size=’15’ padding=’10’ color=” custom_font=”]
Alexandria, VA
5,100 Sq. Feet
Architect: Form Architects
Specialty lighting, high end finishes & state of the art gym
[/av_heading]
[/av_one_third]
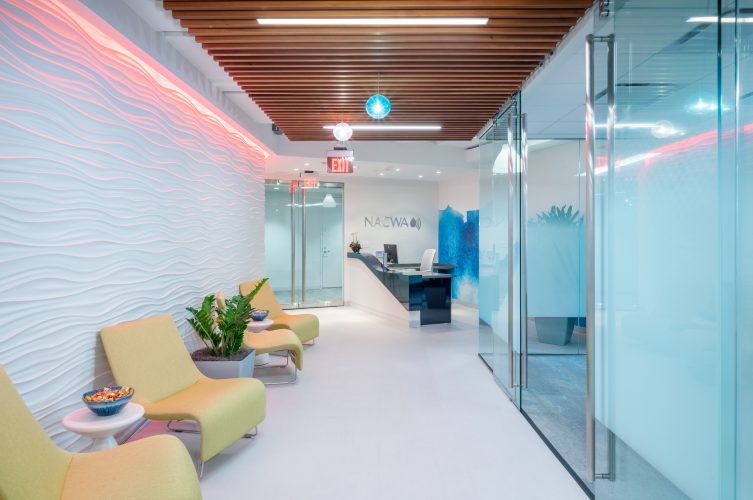
[av_section min_height=’50’ min_height_px=’500px’ padding=’default’ shadow=’no-shadow’ bottom_border=’no-border-styling’ id=” color=’main_color’ custom_bg=” src=’https://www.korthcos.com/wp-content/uploads/2019/06/NACWA-1.jpg’ attachment=’562′ attachment_size=’full’ attach=’scroll’ position=’center center’ repeat=’stretch’ video=” video_ratio=’16:9′ overlay_opacity=’0.5′ overlay_color=” overlay_pattern=” overlay_custom_pattern=”][/av_section]
[av_two_third first min_height=” vertical_alignment=” space=” custom_margin=” margin=’0px’ padding=’0px’ border=” border_color=” radius=’0px’ background_color=” src=” background_position=’top left’ background_repeat=’no-repeat’ animation=” mobile_display=”]
[av_slideshow size=’large’ animation=’slide’ autoplay=’false’ interval=’5′ control_layout=”]
[av_slide id=’562′ slide_type=” video=’http://’ mobile_image=” video_ratio=’16:9′ video_controls=” video_mute=” video_loop=” video_autoplay=” title=” link_apply=” link=” link_target=”][/av_slide]
[av_slide id=’564′ slide_type=” video=’http://’ mobile_image=” video_ratio=’16:9′ video_controls=” video_mute=” video_loop=” video_autoplay=” title=” link_apply=” link=” link_target=”][/av_slide]
[av_slide id=’552′ slide_type=” video=’http://’ mobile_image=” video_ratio=’16:9′ video_controls=” video_mute=” video_loop=” video_autoplay=” title=” link_apply=” link=” link_target=”][/av_slide]
[av_slide id=’557′ slide_type=” video=’http://’ mobile_image=” video_ratio=’16:9′ video_controls=” video_mute=” video_loop=” video_autoplay=” title=” link_apply=” link=” link_target=”][/av_slide]
[av_slide id=’558′ slide_type=” video=’http://’ mobile_image=” video_ratio=’16:9′ video_controls=” video_mute=” video_loop=” video_autoplay=” title=” link_apply=” link=” link_target=”][/av_slide]
[av_slide id=’556′ slide_type=” video=’http://’ mobile_image=” video_ratio=’16:9′ video_controls=” video_mute=” video_loop=” video_autoplay=” title=” link_apply=” link=” link_target=”][/av_slide]
[av_slide id=’553′ slide_type=” video=’http://’ mobile_image=” video_ratio=’16:9′ video_controls=” video_mute=” video_loop=” video_autoplay=” title=” link_apply=” link=” link_target=”][/av_slide]
[av_slide id=’555′ slide_type=” video=’http://’ mobile_image=” video_ratio=’16:9′ video_controls=” video_mute=” video_loop=” video_autoplay=” title=” link_apply=” link=” link_target=”][/av_slide]
[av_slide id=’554′ slide_type=” video=’http://’ mobile_image=” video_ratio=’16:9′ video_controls=” video_mute=” video_loop=” video_autoplay=” title=” link_apply=” link=” link_target=”][/av_slide]
[av_slide id=’561′ slide_type=” video=’http://’ mobile_image=” video_ratio=’16:9′ video_controls=” video_mute=” video_loop=” video_autoplay=” title=” link_apply=” link=” link_target=”][/av_slide]
[av_slide id=’560′ slide_type=” video=’http://’ mobile_image=” video_ratio=’16:9′ video_controls=” video_mute=” video_loop=” video_autoplay=” title=” link_apply=” link=” link_target=”][/av_slide]
[/av_slideshow]
[/av_two_third][av_one_third min_height=” vertical_alignment=” space=” custom_margin=” margin=’0px’ padding=’0px’ border=” border_color=” radius=’0px’ background_color=” src=” background_position=’top left’ background_repeat=’no-repeat’ animation=” mobile_display=”]
[av_heading heading=’NACWA’ tag=’h2′ style=’blockquote modern-quote’ size=” subheading_active=’subheading_below’ subheading_size=’15’ padding=’10’ color=” custom_font=”]
Washington, DC
7,000 Sq. Feet
Architect: Clark Architecture
Interior design with all the highest finishes, highlighted with specialty lighting fixtures throughout and an led back-lit feature wall in reception.
[/av_heading]
[/av_one_third]
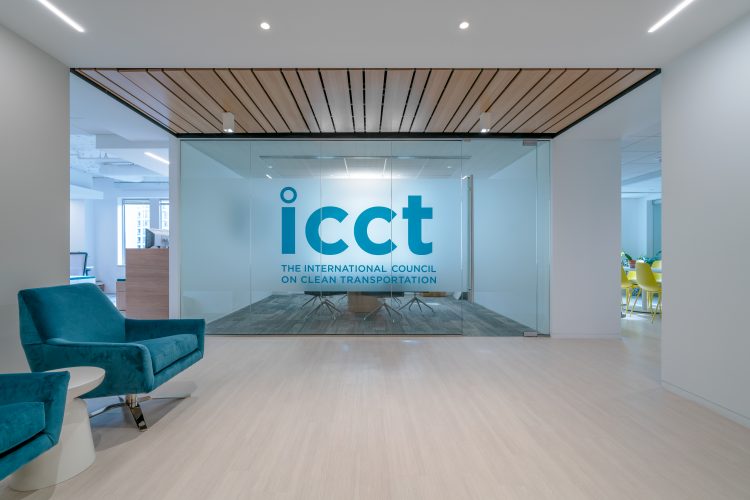
[av_section min_height=’50’ min_height_px=’500px’ padding=’default’ shadow=’no-shadow’ bottom_border=’no-border-styling’ id=” color=’main_color’ custom_bg=” src=’https://www.korthcos.com/wp-content/uploads/2019/05/ICCT-2.jpg’ attachment=’540′ attachment_size=’full’ attach=’scroll’ position=’center center’ repeat=’stretch’ video=” video_ratio=’16:9′ overlay_opacity=’0.5′ overlay_color=” overlay_pattern=” overlay_custom_pattern=”][/av_section]
[av_two_third first min_height=” vertical_alignment=” space=” custom_margin=” margin=’0px’ padding=’0px’ border=” border_color=” radius=’0px’ background_color=” src=” background_position=’top left’ background_repeat=’no-repeat’ animation=” mobile_display=”]
[av_slideshow size=’featured_large’ animation=’slide’ autoplay=’false’ interval=’5′ control_layout=”]
[av_slide id=’540′ slide_type=” video=’http://’ mobile_image=” video_ratio=’16:9′ video_controls=” video_mute=” video_loop=” video_autoplay=” title=” link_apply=” link=” link_target=”][/av_slide]
[av_slide id=’541′ slide_type=” video=’http://’ mobile_image=” video_ratio=’16:9′ video_controls=” video_mute=” video_loop=” video_autoplay=” title=” link_apply=” link=” link_target=”][/av_slide]
[av_slide id=’542′ slide_type=” video=’http://’ mobile_image=” video_ratio=’16:9′ video_controls=” video_mute=” video_loop=” video_autoplay=” title=” link_apply=” link=” link_target=”][/av_slide]
[av_slide id=’543′ slide_type=” video=’http://’ mobile_image=” video_ratio=’16:9′ video_controls=” video_mute=” video_loop=” video_autoplay=” title=” link_apply=” link=” link_target=”][/av_slide]
[av_slide id=’544′ slide_type=” video=’http://’ mobile_image=” video_ratio=’16:9′ video_controls=” video_mute=” video_loop=” video_autoplay=” title=” link_apply=” link=” link_target=”][/av_slide]
[av_slide id=’545′ slide_type=” video=’http://’ mobile_image=” video_ratio=’16:9′ video_controls=” video_mute=” video_loop=” video_autoplay=” title=” link_apply=” link=” link_target=”][/av_slide]
[av_slide id=’546′ slide_type=” video=’http://’ mobile_image=” video_ratio=’16:9′ video_controls=” video_mute=” video_loop=” video_autoplay=” title=” link_apply=” link=” link_target=”][/av_slide]
[av_slide id=’547′ slide_type=” video=’http://’ mobile_image=” video_ratio=’16:9′ video_controls=” video_mute=” video_loop=” video_autoplay=” title=” link_apply=” link=” link_target=”][/av_slide]
[av_slide id=’548′ slide_type=” video=’http://’ mobile_image=” video_ratio=’16:9′ video_controls=” video_mute=” video_loop=” video_autoplay=” title=” link_apply=” link=” link_target=”][/av_slide]
[/av_slideshow]
[/av_two_third]
[av_one_third min_height=” vertical_alignment=” space=” custom_margin=” margin=’0px’ padding=’0px’ border=” border_color=” radius=’0px’ background_color=” src=” background_position=’top left’ background_repeat=’no-repeat’ animation=” mobile_display=”]
[av_heading heading=’ICCT’ tag=’h2′ style=’blockquote modern-quote’ size=” subheading_active=’subheading_below’ subheading_size=’15’ padding=’10’ color=” custom_font=”]
Washington, DC
5,000 Sq. Feet
Architect: Greg Horgan Architecture
Bright colors and open gathering spaces with magnificent natural light
[/av_heading]
[/av_one_third]
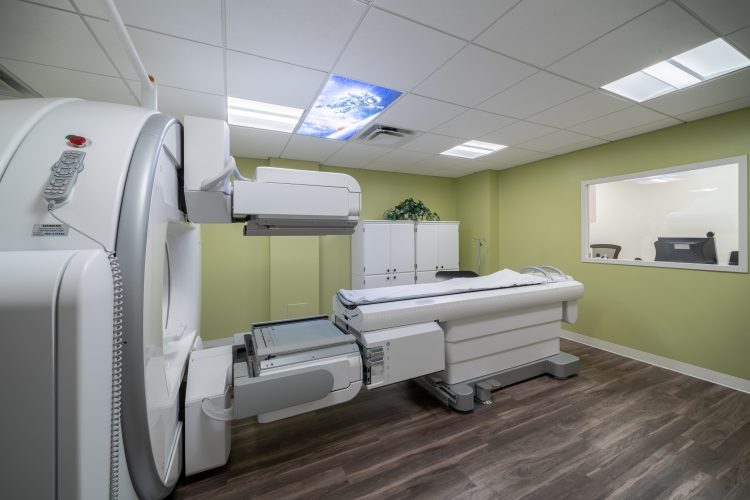
[av_section min_height=’50’ min_height_px=’500px’ padding=’default’ shadow=’no-shadow’ bottom_border=’no-border-styling’ id=” color=’main_color’ custom_bg=” src=’https://www.korthcos.com/wp-content/uploads/2019/04/Woodburn-Nuclear-6.jpg’ attachment=’525′ attachment_size=’full’ attach=’scroll’ position=’center center’ repeat=’stretch’ video=” video_ratio=’16:9′ overlay_opacity=’0.5′ overlay_color=” overlay_pattern=” overlay_custom_pattern=”][/av_section]
[av_two_third first min_height=” vertical_alignment=” space=” custom_margin=” margin=’0px’ padding=’0px’ border=” border_color=” radius=’0px’ background_color=” src=” background_position=’top left’ background_repeat=’no-repeat’ animation=” mobile_display=”]
[av_slideshow size=’featured_large’ animation=’slide’ autoplay=’false’ interval=’5′ control_layout=”]
[av_slide id=’522′][/av_slide]
[av_slide id=’532′][/av_slide]
[av_slide id=’530′][/av_slide]
[av_slide id=’528′][/av_slide]
[av_slide id=’526′][/av_slide]
[av_slide id=’524′][/av_slide]
[/av_slideshow]
[/av_two_third][av_one_third min_height=” vertical_alignment=” space=” custom_margin=” margin=’0px’ padding=’0px’ border=” border_color=” radius=’0px’ background_color=” src=” background_position=’top left’ background_repeat=’no-repeat’ animation=” mobile_display=”]
[av_heading heading=’Woodburn Nuclear Medicine’ tag=’h2′ style=’blockquote modern-quote’ size=” subheading_active=’subheading_below’ subheading_size=’15’ padding=’10’ color=” custom_font=”]
Annandale, VA
5,800 Sq. Feet
Architect: Interplan, Incorporated
Lead walls throughout to accommodate the state of the art imaging equipment
[/av_heading]
[/av_one_third]